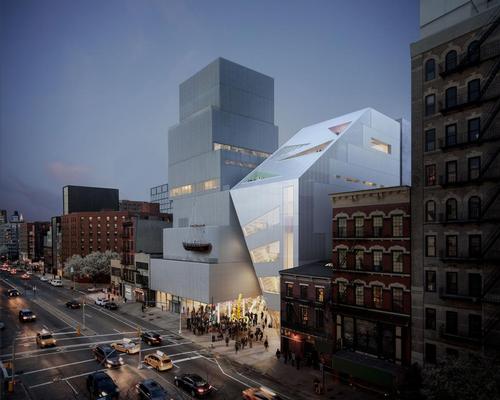30 Jun 2019
Final details unveiled for OMA’s New Museum expansion project
BY Andrew Manns

The Office for Metropolitan Architecture (OMA) have released images of their latest design for the New Museum of Contemporary Art expansion in Manhattan, New York.
Set to rise at 235 Bowery next to the recently completed SANAA-designed flagship, the future structure will more than double the museum's existing size, adding 937 sq m of exhibition space.
The architects’ intervention will also see the institution – the planning for which has been underway since May 2016 – gain an 80-cover restaurant, an artist-in-residence studio, a bookstore, a lobby, and a 75-seat auditorium.
In a statement, OMA said the estimated US$63m (€55.3m, £49.5m) annexe would “communicate the activities of the Museum outwards while creating a more inviting presence drawing the public inwards”.
OMA Partner Shohei Shigematsu explained: “We wanted to create a highly public face – starting from the exterior plaza and atrium stair to terraced multipurpose rooms at the top – that would be a conduit of art and activities, providing openness to engage Bowery and the city beyond.”
New York-based firm Cooper Robertson will serve as the Architect of Record, while ARUP will provide structural engineering oversight.
Construction is expected to be completed by 2022.
Close Window