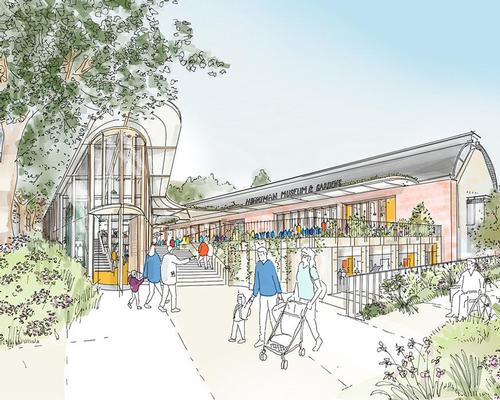19 Jul 2019
First plans for London's Horniman Museum redevelopment are unveiled
BY Andy Knaggs

The Horniman Museum and Gardens in London is seeking feedback on concept plans produced by Studio Egret West that are designed to make the museum more accessible, enhance the visitor experience and develop more income-generating opportunities.
Overlooking Dulwich in south-east London, the Grade II*-listed building opened in 1901 and houses around 350,000 objects, artefacts and specimens from around the world, with galleries that include anthropology, natural history, music and an aquarium.
However, since a previous building extension in 2002, which was designed to cater for 250,000 visitors per year, attendance numbers have risen sharply, and the Horniman claims that in 2018/19 it will receive around 942,000 visits to the museum and gardens.
Studio Egret West has worked with Fourth Street, Expedition Engineering, Michael Copeman and Gardiner + Theobald on the proposals ‒ a "flexible framework" that is designed to reduce congestion in the entrance area, improve accessibility and explore a range of interventions within a multi-layered landscape.
Among the plans is a redevelopment of the Centre for Understanding the Environment (CUE) building, which the museum says has exceeded its 20-year design life. This would be replaced by a new garden arrival square that includes a shop pavilion.
There would also be a spacious new reception area, reimagined museum spaces, nature zone and "kindercafe", reshaped gardens and the developments of a horticultural hub and outdoor winter garden experience.
Close Window