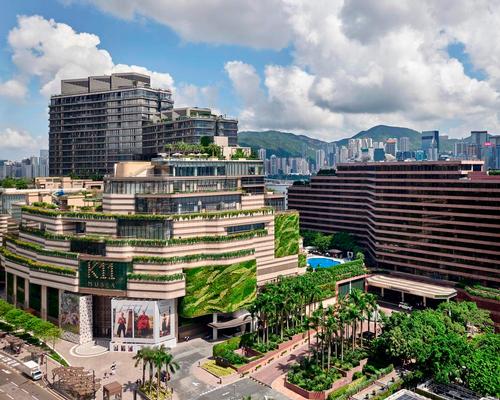26 Sep 2019
KPF, OMA and JCFO among 100-strong team finalising Hong Kong's Victoria Dockside redevelopment
BY Stu Robarts

Architects including Kohn Pedersen Fox, OMA and James Corner Field Operations have completed work on the K11 Musea in Hong Kong, the final milestone in the regeneration of the Victoria Dockside into a purpose built art and cultural district.
The 28-hectare (3,000,000sq ft) district has undergone a 10-year transformation, led by Kohn Pedersen Fox and based on the ‘100 Creative Powers’ vision of Adrian Cheng, executive vice-chairman and general manager of project developer New World Development, through which over 100 designers from a variety of disciplines were assembled to create a “Silicon Valley of Culture”.
The district, for which the executive architect pulling the masterplan together was Ronald Lu & Partners, has a new harbourfront promenade and, among the buildings, there are the 65-storey Rosewood Hong Kong hotel, the 21-storey serviced-residential tower K11 Artus and the 10-storey K11 Musea.
K11 Musea, which has been developed by K11 Group of which Cheng is also founder, is a cultural-retail space that was designed “to enrich the new consumer’s daily life through the power of creativity, culture and innovation”. Its cross-discipline and cross-border designers are said to have worked together to combine art, craft, culture, architecture, interior design and technology.
As a result of the international project team, the design features ideas from around the world, including Portuguese limestone facades, a 50,000sq ft (4,600sq m) living wall and Silk Road-inspired louvres at its entrance.
Outside, Thai landscape architects PLandscape have designed a Nature Discovery Park, there’s a Bohemian Garden designed by James Corner Field Operations and OMA have created a cube-shaped kiosk with an accompanying meeting place. There is also a sunken outdoor amphitheatre for hosting events.
Inside the building, there's an eight-storey atrium features lighting by Speirs+Major and an interactive space with sculptures designed by LAAB Architects, with interior sculptural elements designed by local abstract artist William Lam of HK L&L. Floor plates of different shapes are stacked to create indents for terraces, sky gardens and educational pocket parks, while a stepped façade helps to maximise natural light at ground level.
K11 opened its doors to the public at the end of August, but is due for final completion on September 30th.
Close Window