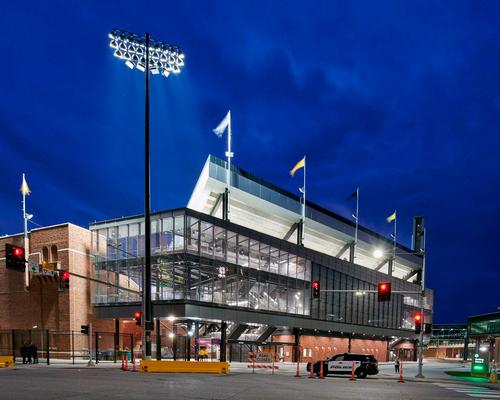09 Oct 2019
Revamped Kinnick Stadium wrapped in breathable glass façade
BY Stu Robarts

Kinnick Stadium, in the US state of Iowa, has undergone an $89m (€81m, £73) renovation designed by Neumann Monson Architects and HNTB that has increased its premium seating capacity and added a 14,000sq ft (1,300sq m) breathable glass façade to the building.
The 655ft (200m)-long façade wraps the entire North End Zone of the stadium, shielding fans from the elements and providing ventilation on hot days via its shingled construction. Glass specialist Bendheim's design for the façade is said to be reminiscent of a hawk’s wingspan and has a fritted pattern that mimics their feathers.
"A simple clipped glazing system helped us create a streamlined, uniform exterior while also providing some climate control and protection from the elements on the exterior concourses throughout the football season," explained project architect Asa Houston from Neumann Monson to CLAD. "The breathable shingled glass provides natural ventilation for the hot early-season games, while also blocking the north rain and snow during the cold games."
To increase the premium capacity at the stadium, which is home to the University of Iowa Hawkeye football team, a three-deck superstructure that is partially cantilevered over a road was constructed. This allowed for the addition of over 1,600 new extra-wide seats, with chair backs, armrests, and drink holders.
Elsewhere, there's a new 17,000sq ft (1,600sq m) climate-controlled club room with HD televisions and Wi-Fi and the stadium also has new restrooms, new concessions, a new concourse and a newly added videoboard.
The renovation was completed at the end of August. Neumann Monson and HNTB previously designed a new South End Zone structure and press box at the stadium that were completed in 2006.
Close Window