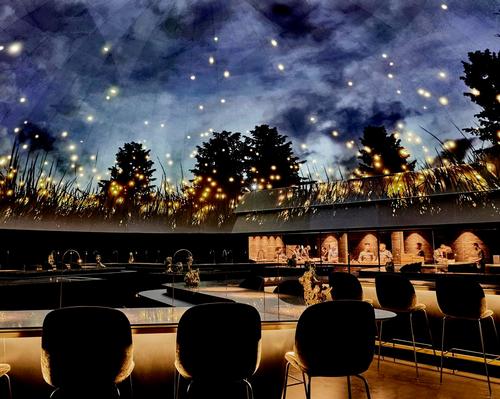14 Oct 2019
Alchemist restaurant Copenhagen by Studio Duncalf has digital ceiling to create immersive experiences for diners
BY Stu Robarts

Interior design firm Studio Duncalf has designed the new Alchemist restaurant in a former industrial warehouse that previously housed boat-building and set design workshops in Copenhagen, Denmark.
Studio Duncalf split the 2,500sq m (27,000sq ft) warehouse into a number of different rooms, with the aim of "taking the diner on a journey through a sequence of different spaces each with a different ambiance."
Guests enter the restaurant through a 3m (19ft)-high custom-made, remote-controlled door. The gallery space they come into first is designed to be flexible and has a digital ceiling so that immersive experiences can be created for diners.
The main wall of the gallery raises to reveal the next space. Guests move through a 10,000-bottle, three-storey wine cellar, upstairs and over a glass-floored bridge into a room with 18m (59ft) diameter dome ceiling onto which moving images are projected.
A final lounge space with an open fire and a tea bar are accessed via a lift, giving the impression to guests that they are floating above the dome. Guests leave the restaurant through a door hidden in the brickwork.
Mike Duncalf, director of Studio Duncalf, said: "It was clear from the first meeting that Rasmus had a vision for what he wanted to achieve. An experience which was a blend of theatre and social comment underpinned by innovative cooking of the highest quality. Our challenge was to bring this vision to life and create a genuinely unique environment to showcase this incredible concept."
The project was commissioned in spring 2017 and was completed in July this year.
Close Window