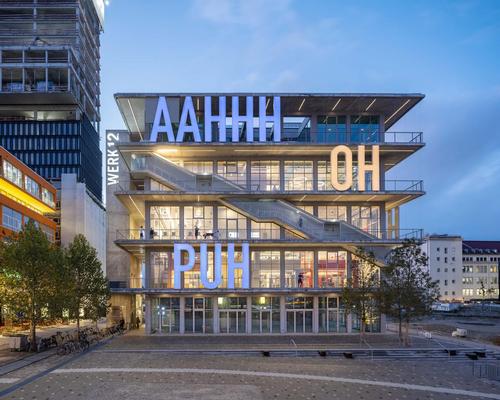18 Oct 2019
Artistic façade adorns adapatable, MVRDV-designed urban redevelopment
BY Stu Robarts

MVRDV has recently completed the WERK12 mixed-use building in Munich, Germany, with elements that can be adapted for use by different tenants and an artistic façade that recalls the site's past graffiti culture.
The 7,700sq m (83,000sq ft) development already has a varied group of tenants, including restaurants and bars on its ground floor a three-storey gym with a one-storey swimming pool on the middle floors and offices on the top floor.
Circulation was placed on the outside of the building to allow the interiors to be easily reconfigured, while extra-high ceilings, with 5.5m (18ft) between floors, allow for the addition of mezzanines or other interstitial levels as the needs of occupants change.
The external circulation is supplemented by terraces that surround each floor of the building, providing additional ways for individuals to move around the building. Floor-to-ceiling glass walls throughout allow natural light in and provide views out to Munich, particularly from the upper levels.
The building is adorned with a façade designed in collaboration with local artists Christian Engelmann and Beate Engl. Comprising 5m (16ft)-tall lettering, it spells out colloquial expressions that recall the graffiti culture of the old Werksviertel-Mitte industrial site and is illuminated at night.
"The area of the Werksviertel-Mitte district has already undergone such interesting changes, transforming from a potato factory to a legendary entertainment district," said founding partner of MVRDV Jacob van Rijs. "With our design, we wanted to respect and celebrate that history, while also creating a foundation for the next chapter. WERK12 is stylish and cool on one hand, but on the other it doesn’t take itself so seriously – it’s not afraid to say 'PUH' to passers-by!"
Close Window