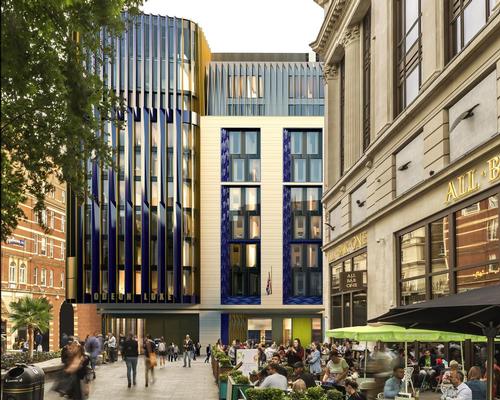22 Oct 2019
Hotel and cinema complex will be an artwork in itself says Woods Bagot's Helen Taylor
BY Stu Robarts

When the scaffolding comes down later this year on Edwardian Hotels' £300m (US$387m, €348m), Woods Bagot-designed Londoner hotel, an artwork façade will be revealed.
The boutique hotel and cinema complex will cover 32,000sq m (345,000sq ft) in central London, span 15 storeys and have a six-storey, 30m (98ft)-deep basement.
But Helen Taylor, project lead at architects Woods Bagot, told CLAD that it was creating its faience design – using glazed terracotta as a decorative skin – that proved to be a unique and interesting challenge.
"Planning requirements meant that The Londoner must incorporate some public art into the development – and the concept for the façade was that it would be the artwork. Woods Bagot worked closely with a locally based painter and sculptor realise the idea of lining the exterior window reveals, tower and upper setbacks with alternating patterns of three-dimensional glazed faience tiles."
"The mass of the building is angled down at the south and rises to the north, which is pronounced by a tower wrapped in a faceted, ultramarine blue faience soffit. This unique façade will display 30 different mosaic patterns comprised of 15,000 terracotta tiles designed in collaboration with artist Ian Monroe.
"To precisely fit each handmade tile together, the design team utilized advanced BIM technology, giving the finished design a contemporary feel to a traditional material widely used in the city."
The biggest and most publicised challenge – as a solution to the height restrictions of the local area – has been the construction of the basement.
"The internal makeup is supported by six, 55-ton (50-tonne) steel trusses installed to transfer the weight of the above-ground structure over the area of the basement. It also provides the space for a 16m (52ft) by 6.5m (21ft) underground ballroom, as well as the cinema and an atrium without any columns."
The design also allows for vertical rather than horizontal front-of-house spaces that are stacked to help lessen the building footprint.
The 350-room, two-screen complex will operate as a series of independent but connected venues, or as a single entity for hosting major film premieres.
Rooms will occupy levels seven to fifteen and will be furnished with curated artworks. A tower penthouse, meanwhile, will offer panoramic views across the city.
The complex will house a variety of restaurants and bars, including an outdoor dining offering on the ground floor and a contemporary Japanese lounge bar with a rooftop terrace and fire pit.
There will also be a room for bespoke events, seven private meeting rooms, a spa, swimming pool, gym, hair and nail salon and a barbershop.
The Londoner is scheduled to open in June 2020.
Close Window