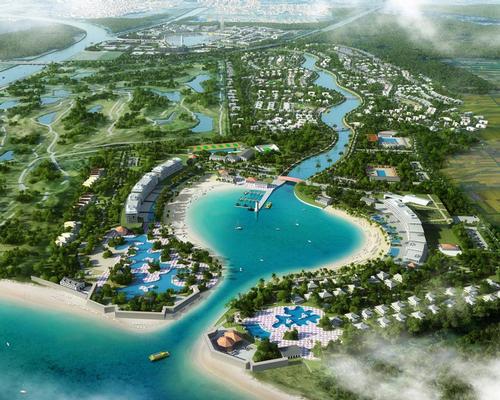25 Oct 2019
Winstanley and LandDesign create masterplan for Puerto Rico wellness resort
BY Stu Robarts

Winstanley Architects & Planners and LandDesign have created a masterplan for a 821ac (332ha) resort in Puerto Rico with a focus on health, wellness and sustainability.
Ponce Paradise, located between the existing city of Ponce and the Caribbean Sea, will combine a new town with a wellness offering, a canal quarter, a beachfront and a preservation area.
Infrastructure such as a micro-grid and a farm-to-table agricultural program will help to support the development, with walkways, bike paths and waterways encouraging active lifestyles.
A new town centre will comprise residential buildings, retail offerings and office space, as well as a "wellness city" that will host research, university and care facilities.
Among the planned care facilities are a rehabilitation centre, an outpatient centre, recovery rooms, a hospital, an assisted living centre and a nursing home.
Making use of the Carribean setting, a lagoon spanning over 1,500ft (457m) with over a mile of beach will be created for activities like swimming, scuba diving and sailing.
The lagoon will be home to a promenade of restaurants, retail stores, and a plaza, while a colonial Spanish "placita" will combine a place for worship, a park and an entertainment venue.
Set back from the beach will be a 300-key luxury hotel and residences, a 600-key family and entertainment hotel and 60 residential units.
A canal extending away from the beach will be used as a fun and practical way for people to get around, with recreation paths on either side, meditation decks and places to stop and enjoy the water.
A canal boulevard will feature 150 single-family units and 600 assisted, nursing and recovery units. These will accompany 100,000sq ft (9,300sq m) of doctors’ offices, pharmacy and support facilities, as well as 40,000sq ft (3,700sq m) of university classrooms and educational facilities.
Around 180ac (73ha) have been set aside for a farm, orchard and pasture to be used for growing organic food, while a 40ac (16ha) solar farm will generate electricity to help power the development.
"The project brings together several distinct proposed communities into one overall masterplan," said Francois Verhoeven, senior designer at LandDesign. "As our work on master-planned communities and healthcare centres merges into new resorts with hybrid lifestyle experiences, we're excited to be a part of this project team."
Design work was started in May this year and the project remains at an early stage of development. No date for completion has yet been set.
Close Window