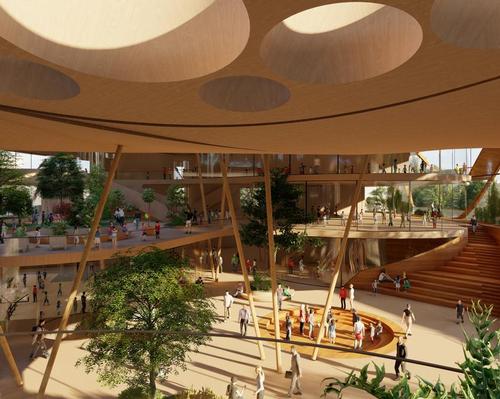29 Oct 2019
LAVA's learning centre uses social, spatial and leisure elements to optimise education
BY Stu Robarts

Laboratory for Visionary Architecture (LAVA) has collaborated with agricultural collective Cityplot to design a lifelong learning centre in Germany that uses social, spatial and leisure elements to optimise the learning process.
Life Hamburg will be a 12,000sq m (129,000sq ft) figure-of-eight-shaped building that is aimed at reinventing learning for 800 children and 800 adults.
The centre's design is based on the purpose-inspired and personal learning educational principles of Learnlife and the spatial typologies for learning identified by American futurist David Thornburg.
There are campfire-type spaces where groups can gather to listen to and learn from experts, cave-type spaces where individuals can think, reflect and internalise learning and watering hole-type spaces where peers can share information and discoveries democratically.
Learning facilities include a kindergarten, a school, a coding university, a handicraft and gadget lab, a sports centre and a startup campus.
In addition, though, there will be a daycare centre, micro offices for investors, relaxation areas, a health centre, performance areas, a food court and social spaces on site.
By combining educational facilities with other elements that people need in life – regardless of their age or situation – the intention is to create an integrated, seamless and effective learning environment.
Nature has inspired the centre's design, with waves, spirals, cells, branches and nests informing layouts, structural systems, ceilings and plantings.
These elements are manifested in the likes of wave-shaped balconies, spiral terrace layouts, branching structural systems, honeycomb ceilings and nesting greenery.
Elsewhere, split-levels and connecting staircases are intended to make for flexible use of the spaces, while garden landscapes flow from outside to inside, connecting social spaces like a central agora, terraces and outdoor gathering areas.
Tobias Wallisser, LAVA director, said: "Variety and diversity are the spatial prerequisites for creative learning. And LAVA's design enables the optimal conditions: connection to outdoors, integration of green spaces, fresh air and daylight, unobtrusive technical support and flexibility."
Sustainability has also been taken into account, with the building designed to be CO2 neutral.
A highly insulated envelope will be accompanied by a façade planted with seasonal greenery to absorb CO2, wooden elements will help to balance the CO2 use of construction materials and power will be generated by photovoltaic installations on the roof.
Leonie Woidt-Wallisser, founder of Cityplot, said: "We use principles of permaculture and edible landscapes to help shape local built environments. By co-developing this project with LAVA from the very beginning, green spaces will not only offer places of contrast, beauty and repose, but will also perform important educational, social and ecological functions. The opportunities to cultivate organic food will strengthen the role we play in nature’s cycles, right across the generational spectrum."
"New spatial typologies combine with innovative social and natural landscapes and self-sufficiency. The open, inventive and sustainable building offers optimal conditions for learning – kids, teens and grannies together."
LAVA won a competition to design Life Hamburg earlier this year and construction is expected to be completed in 2023.
Close Window