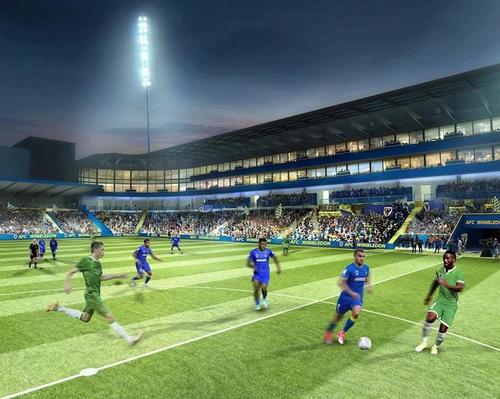30 Oct 2019
New visuals revealed for AFC Wimbledon's new stadium
BY Tom Walker

Football League club AFC Wimbledon has revealed detailed design visuals for its new £30m Plough Lane stadium in south London.
The images show that the stadium – designed by KSS Group – will feature a main West Stand with three tiers, dominated by 12 glass-fronted executive boxes.
The two opposite corners will be unconnected, but due to the venue's flexible design, they can, in the future, be joined to create a bowl structure.
Other features include a pub and fan zone, a club museum and club shop.
There will also be hospitality and dining facilities able to seat up to 800 guests.
The stadium is set to open in time for the 2020-2021 season and will at first have a capacity of 9,000. The flexible design allows this to be expanded to hold 20,000 at an estimated additional cost of between £25m to £30m.
The KSS Group's designs will be brought to life by the main contractor Buckingham Group Contracting.
The stadium project was given the green light in 2017 by Merton Council and the Plough Lane site is seen as the historical home of the club.
The original Wimbledon Football Club had to leave Plough Lane in 1991 after the Taylor Report – undertaken in the wake of the 1989 Hillsborough tragedy – meant top-flight sides had to play in all-seater stadiums.
The club eventually relocated to Milton Keynes and changed its names to Milton Keynes Dons FC.
AFC Wimbledon was founded in 2002 in the wake of the relocation by supporters of the former Wimbledon FC.
Close Window