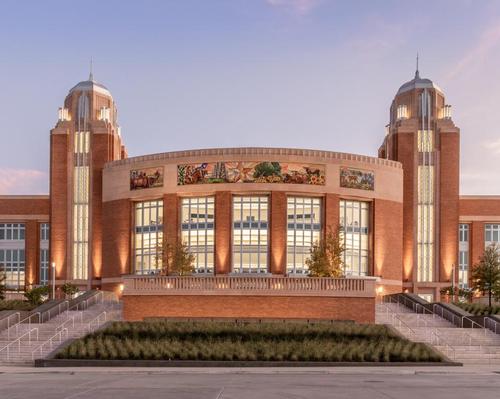30 Oct 2019
HKS Architects wrap adaptable arena in Art Deco and Moderne exterior
BY Stu Robarts

The newly opened Dickies Arena in Fort Worth, Texas, has been designed by HKS Architects to not only be very adaptable depending on what events it is hosting but to pay homage to a neighbouring entertainment, sports and livestock complex.
The $540m (€486m, £420m) centre sports an Art Deco and Moderne architectural style in keeping with the nearby Will Rogers Memorial Center, with two towers anchoring its north façade, rendered cast stone and grillwork panelling.
The arena will host around 130 events a year, including rodeo events for the Fort Worth Stock Show & Rodeo during January and February.
For the remainder of the year, it will host concerts, sports, family shows and other events.
To accommodate the variety of different events effectively, a variable rise seating system is employed.
This makes it possible to create a range of different seating configurations, ranging from a capacity of 9,300 seats for rodeos up to 14,000 seats for a centre stage concert.
In addition to changing the seating configuration, the system can create a wall behind the venue's rodeo boxes. There are also 40 suites and 32 loge boxes for hospitality.
Outside, there is a 4.8ac (1.9ha) plaza that can host up to 3,000 guests for events alone, or be used to extend the arena space for larger events.
Construction began in February 2017 and the venue opened on 26th October 2019.
Close Window