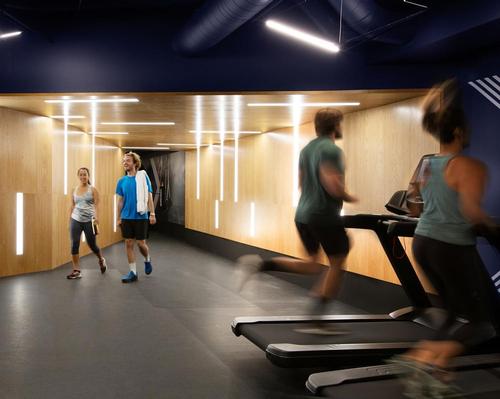08 Nov 2019
Best Practice Architecture's design touches create a progressive gym
BY Stu Robarts

Seattle-based studio Best Practice Architecture has created a new gym with innovative design touches and thoughtful use of materials and colour.
The 7,750sq ft (720m) WorkOut by EXOS gym, which is owned by Gaw Capital USA and managed by Urban Renaissance Group, is housed in several former retail units at Seattle's Columbia Center.
A full-length glazed façade unites the spaces and provides views into the venue, giving a sense of approachability.
The gym features large, open work-out areas with highly-specified equipment, a studio for classes, "spa-like" locker rooms and a private massage suite to aid recovery.
In addition, colour, materials and lighting are used for functional effect, rather than just the aesthetic result.
The workout space employs a warm, dark palette juxtaposed with bright lighting and highlights to foster an atmosphere of energy and dynamism.
This is reinforced by sporting graphics on the walls, while markings on the floor aid certain exercises.
Bright wooden panelling, meanwhile, provides an intuitive separation between novice and more advanced equipment.
In contrast, the exercise studio is light and bright for hosting group classes, with mirrors along one side so that individuals can monitor their form.
Storefront graphics largely shield studio users from the view of people outside the building but allow a glimpse into the studio for passersby.
Softer tones in the locker rooms make for a calmer, more relaxed ambience, while quartz surfaces, oak elements and Italian tiled walls and floors give a sense of luxury.
This is complemented by carefully integrated lighting and black lockers, shower doors and mirror frames.
Elsewhere, window and wall graphics in the shape of chevrons guide visitors around the facility and there are tables with chairs and cushioned seating areas in the foyer where visitors can meet and wait.
Construction began in June 2018 and the project was completed in September 2019.
Close Window