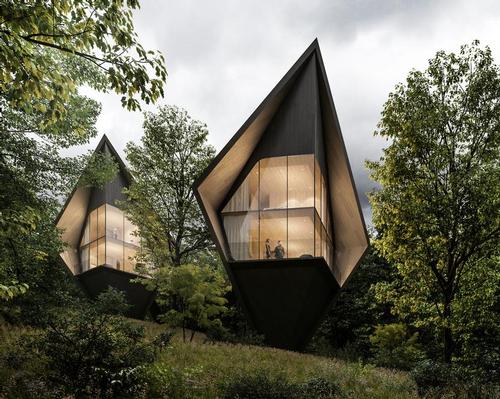12 Nov 2019
Peter Pichler's treehouses integrate with nature to help guests do the same
BY Stu Robarts

Peter Pichler Architecture have designed a series of treehouses for a hotel in West Virginia, US, that are closely integrated with nature and will provide guests with an opportunity to relax.
The project was conceived to offer a form of slow tourism, giving guests an opportunity to switch off from a more frantic pace of life and immerse themselves in the serenity of nature for a time.
The treehouses, which are an addition to an existing hotel, were designed to maximise guests' sense of connection with nature for the duration of their stay.
Studio founder Peter Pichler said: "We believe that the future of tourism is based on the relationship of the human being with nature. Well integrated, sustainable architecture can amplify this relationship – nothing else is needed."
The units range in size from 35-45sq m (377-484sq ft) and will be embedded into a hillside of fir and larch trees – as well as being constructed from local wood.
Indeed, the sharp, steep roofs of the treehouses are inspired by the surrounding trees and are shaped to help protect the solitude and privacy of their guests.
Corner glazing will run along two frontages of each unit, but they are oriented so as to ensure that only the roofed rear of a unit could be looked over by another.
The treehouses will either accommodate one main sleeping space with a bathroom or will be split across two levels, with a reading and lounge area below and the sleeping area with a bathroom above.
They are also designed to meet the Living Building Challenge guidelines for net-zero energy and environmental impact, in addition to the WELL Building Standard for healthy interiors.
Construction is scheduled to begin at the end of this year.
Close Window