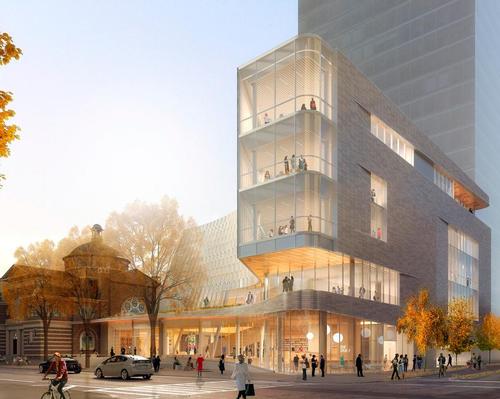13 Nov 2019
Snøhetta and Clark Nexsen design sloped, curved and cantilevered library and public commons
BY Stu Robarts

Snøhetta and Clark Nexsen have revealed their design for the new Charlotte Mecklenburg Library, with elements that help to achieve the mission of it being more than just a library and also serving as a public commons.
Located in the US city of Charlotte, North Carolina, the building will cover an area of 115,000sq ft (11,000sq m).
It is shaped with a curved prow at one of its corners, which stretches out beyond the rest of the front of the building.
This five-story extrusion is wrapped in glazing that provides views into the library, as does the wraparound glass façade at street level.
One level above, there is a terrace that incorporates a sliced out section of the building's corner prow, the upper levels of which are cantilevered over the terrace.
A sweeping, set-back, screen-like façade fronts the middle three floors of the building, sloping backwards and clad in ceramic panels inspired by North Carolina’s history of earthenware and artisanry.
The patternation of the panels and glazing is designed to moderate the amount of light that enters the building.
A second terrace sits on top of the façade at the library's uppermost level.
Inside, a full-height atrium helps visitors to orient themselves within the library and a wooden spiral staircase provides views around the facility and out over the city.
The entrance lobby, which houses a café, an immersive theatre area and a self-service section, has the potential to be connected to the next door theatre, while a plaza created by the set-back frontage provide public space.
Elsewhere, there is a technology centre, a computer lab, a digital visualization lab, and recording studios.
Close Window