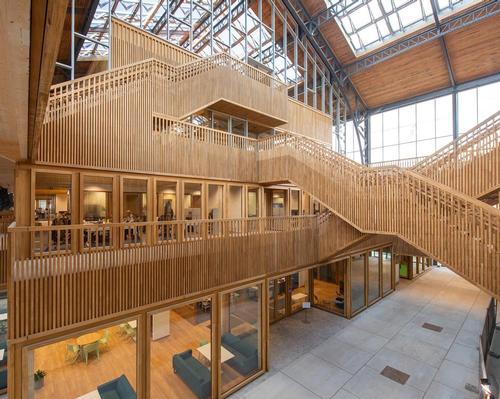22 Nov 2019
Neutelings Riedijk transform vast railway station into mixed-use indoor city
BY Stu Robarts

Neutelings Riedijk Architects are transforming a former railway station in Brussels into a vast mixed-use "covered city" with public realm and event spaces, places to eat and drink, retail offerings and workspaces.
Gare Maritime dates from the beginning of the 20th century and comprises five parallel steel-framed structures – three larger and two smaller – in total measuring 280m (919ft) long, 140m (459ft) wide and 24m (79ft) high.
The design for the 45,000sq m (484,000sq ft) site sees the building filled with a network of boulevards, streets, parks and squares, without the structure itself being modified.
Twelve new pavilions are being added inside two of the building's three main halls to accommodate its new programme, with the building's large central hall to be kept open for public events.
The new pavilions are constructed entirely of wood and will house offices, shops, workshops, showrooms and creative spaces, with all floors designed to be adaptable for different uses.
The two smaller halls on at the outside edges of the building will become boulevards or 'ramblas' for pedestrians.
Neutelings Riedijk Architects said: "The combination of a former railway station and contemporary office and retail concepts makes the Gare Maritime a unique project. Besides creating a pleasant place to stay for everyday users, the project also has the ambition to become one of the main tourist attractions in the Brussels Region."
The first pavilion was delivered to the site in September and the project is expected to be completed in mid-2020.
Close Window