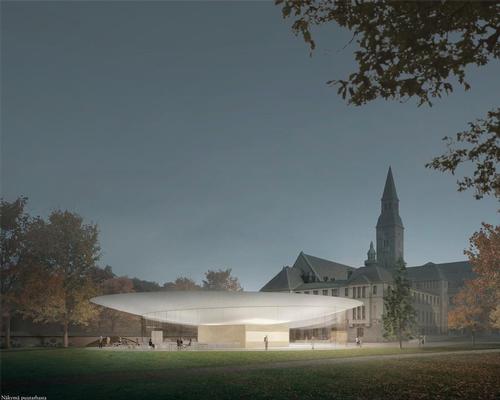12 Dec 2019
JKMM Architects to design new annexe for National Museum of Finland
BY Stu Robarts

JKMM Architects have won a competition to create a new annexe for the National Museum of Finland with a disc-shaped, pavilion-like design that connects its interior with the museum's previously underused garden through floor-to-ceiling windows.
The competition brief sought additional exhibition space and workshops, a new restaurant in the enclosed garden, improved accessibility and a new museum entrance.
Called Atlas, JKMM's proposal was inspired by similar pavilion structures used in park-like settings.
It is designed to house a stepped public square that welcomes visitors and provide access to new exhibition galleries and spaces, as well as a restaurant with views into the garden that can be used independently of the rest of the museum.
The volume will be wrapped in curved glazing to fill the interior with natural light and giving the impression that the 1,320sq m (14,200sq ft) saucer-shaped, white concrete roof is balanced on a central plinth.
Explaining the design, Samuli Miettinen, the project's main designer and founding partners at JKMM Architects, said: "Our entry explores themes typical of our architecture, such as humanity, the character of the place and the spirit that they create together.
"The National Museum of Finland belongs to everyone. It contains the ingredients for the common good for everyone in Finland. This is why we wanted to create an annexe to the National Museum with architecture that is easy to understand for all visitors, but also elicits a wide range of interpretations."
In their assessment, the competition jury said: "The fact that the grand curving ceiling is visible from the underground foyer lends a wonderful mood to the interior and is excellent for visitor orientation. The entry is functionally very good, uncontrived and handsome. The foyer spaces and curving ceiling can be used for exhibitions to project their themes externally. The spaces are easily approachable and locatable."
The new annexe is due to be opened to the public in 2025.
Close Window