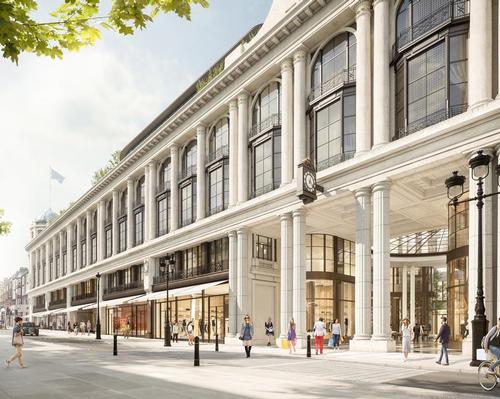19 Dec 2019
Six Senses announces debut UK property in London scheduled for 2023
BY Megan Whitby

Six Senses has announced plans to open its first UK property in 2023.
Six Senses London will be part of a mixed-use redevelopment of former art deco department store, Whiteleys, in Bayswater, West London and will include 110 guest rooms and suites and a Six Senses Spa.
Six Senses will also develop and sell 14 branded residences.
Whiteleys takes its name from William Whiteley, who opened his first drapery shop in 1863. A decade later, the shop had grown to a department store which was central to the community of the surrounding residential neighbourhood.
Whiteleys was redeveloped in the 1980s into a shopping centre with a cinema and bowling alley. It closed its doors in December 2018 as its popularity diminished.
“I feel nostalgic when talking about Whiteleys”, says Six Senses’ CEO Neil Jacobs. “I grew up in the neighbourhood and my parents used to bring me here. It’s a wonderful opportunity to pay homage to this heritage and bring our brand values to life, while celebrating our first port of call for Six Senses in the UK.”
Six Senses London will have a 1,300sq m ground floor laid out to encourage socialising – biophilia will inspire the design of public spaces. The ground floor will feature a lobby bar and lounge, an all-day dining restaurant with an open kitchen and seating area in the courtyard.
The spa will be reminiscent of an old-fashioned London underground station and will offer a spa journey designed to mirror the different energies of the city life. In this way, lively and vibrant areas will flow into more serene and silent ones to offer energising and restorative sensations. Highlights will include a fitness space, an indoor pool and a relaxation room with vaulted ceilings.
The redevelopment of Whiteleys is headed by a Meyer Bergman-advised fund, along with residential real estate developer Finchatton. Meyer-Bergman is a privately-owned real estate investment management firm with a portfolio of real estate projects across Europe and the US.
British architectural firm Foster + Partners have been selected to restore the building, they plan to preserve the original grade II facade, central courtyard and dome, along with the internal staircase which is modelled on the staircase of the La Scala opera house in Milan.
The building’s interiors will be designed by AvroKO in conjunction with executive architects EPR and its features will blend classical detailing and art deco influences with a modern streamlining.
On the second floor, residents and members will access a new kind of social and wellness club. Conceptualised as a haven from busy city life, this space will feature a central bar and lounge, co-working spaces, a restaurant and wellness rooms, and offer a mindfulness programme to encourage growth, reflection and reconnection.
Close Window