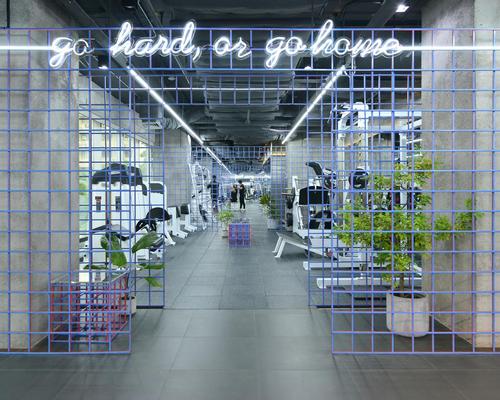14 Jan 2020
Looklen Architects gym uses simple steel lattice partitions and furniture
BY Stu Robarts

Looklen Architects have created a stripped back gym in Bangkok, Thailand, that uses steel latticing to create transparent partitions and pieces of furniture around the space.
This third branch of Sam Yan Gym was actually completed in 2016, but the project has only just surfaced.
The owner wanted to create a contemporary and functional gym, but one that was also differentiated from others.
The facility is located in a former office space on the third floor of a building in Bangkok's central business district and has a floor area of 860sq m (9,250sq ft).
Nuttapol Techopitch, project lead at Looklen Architects, said: "When allocating the area, we wanted to create an open plan that allows more space for exercising. The exercise area also connects to the resting area, the common area and a bar as one whole space."
To work within the space, which is broken up by structural pillars and constrained by a ceiling height of 3m (10ft), Looklen designed steel grid latticing that would be used to separate sections of the gym, be easily shaped as required and take up minimal space.
In addition, the transparency of the latticing provides sightlines across and into the gym, while its grid structure provides functionality for hanging items from it, slotting items into it and attaching fixtures to it.
Furniture pieces created using the system include seating, storage racks and tables, while a red and blue palette give it a signature aesthetic that changes as users move around the space.
Close Window