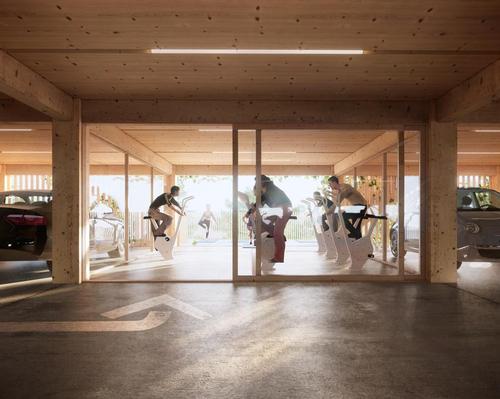14 Jan 2020
Open Platform and JAJA's car-park is a transport and community hub
BY Stu Robarts

Open Platform and JAJA Architects have won a competition to create a new multi-storey car-park and mobility hub in Aarhus, Denmark, with a wooden design that will incorporate space for activities, creativity and socialising.
Working with Rama Studio and Søren Jensen Engineers, the firms sought to design a facility that would play an active role in the development of the district in the future.
The car-park itself will cover 19,300sq m (208,000sq ft) and will include 2,000sq m (21,500sq ft) of amenities like a gym, a gallery and a café that will to some extent make the facility a destination in itself.
Its footprint has been kept to a minimum, it is to be constructed from cross-laminated timber and it will be set in green space with planted trees to clean the earth and the air, all of which will contribute to the building's sustainability credentials.
The green space around the car-park will provide space for people to gather and relax, while pavilions will accommodate social and cultural activities.
Also on the ground floor will be facilities for shared and public transport, such as charging stations, cargo bike rentals, carpooling stops and parking spaces for car-sharing vehicles.
Like the construction materials and green space, these features will contribute to a greener city and, if demand grows, they can be expanded onto other floors of the car-park.
Jakob Steen Christensen, partner at JAJA, explained: “Mobility is much more than transportation from A to B. We don’t just consider the new parking house as a container for cars, but as an actual mobility hub, where all modes of transport are accommodated in the design, and especially the green ones."
Construction is expected to be complete by 2022.
Close Window