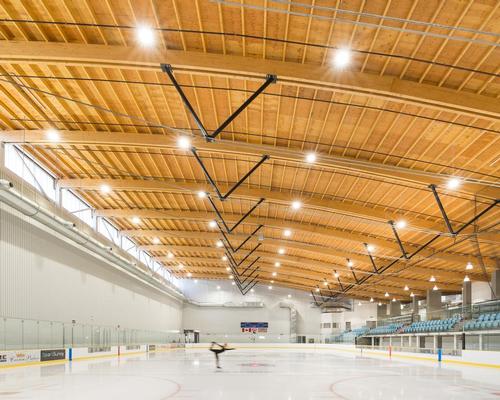21 Jan 2020
Francl Architecture ice sports centre features vast wave-like timber roof
BY Stu Robarts

Francl Architecture have created a new ice sports centre in the Canadian city of Surrey, British Columbia, with a vast timber roof that recalls the waves of the nearby Fraser River.
The North Surrey Sports and Ice Complex, which opened late last year, covers an area of 134,000sq ft (12,500sq m) and houses three ice sheets that are used for ice hockey, sledge hockey, figure skating and other ice sports.
There are also venues for lacrosse, basketball and trade shows, as well as a gym, spin and yoga studios, physiotherapy facilities, viewing areas and a café.
Each of the centre's three rinks are housed underneath their own roof "wave", with each wave interlocking into their neighbour(s) to create an undulating form.
The roof is constructed from glulam trusses and prefabricated timber panels, with the exposed trusses creating an aesthetic exterior feature as they follow the roofline and complement the building's pale metal cladding.
According to Francl, the design is inspired by the scenery and natural resources of the Pacific Northwest, while the use of heavy timber for the roof pays homage to the natural landscape and draws the outside in.
Elsewhere, large expanses of glazing are used to fill the facility with natural light and harness its positive impact on mood, energy and health, as well as to minimise the amount of artificial lighting that is needed.
Clerestory windows are used to prevent any direct sunlight hitting the surface of the ice, oriented away and using translucent polycarbonate panels to diffuse light.
Close Window