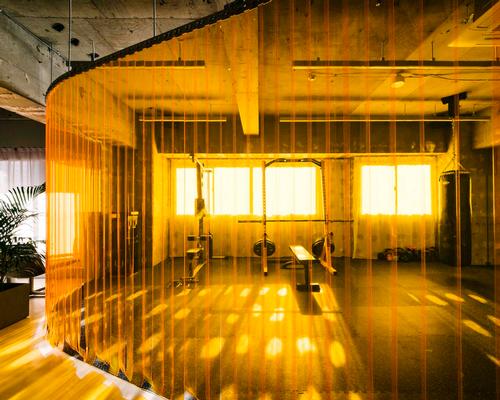27 Feb 2020
Arii Irie Architects' PVC partition is a feature and a function in tiny Tokyo gym
BY Stu Robarts

Arii Irie Architects have created a 69sq m (743sq ft) gym in Tokyo, Japan, with a transparent PVC partition that creates two distinct areas, without giving the sense of having reduced the already limited space.
Cell Tokyo is so-called for its focus on conditioning from the cellular level, with the gym offering nutritional counselling, hydrogen gas inhalation and blood sampling equipment in addition to conventional physical training.
Like a cell wall, the orange PVC partition provides a semi-permeable barrier, with a sparse training area on one side separated from everyday life on the other.
"The vivid colour of the strips emphasises the contrast between the two worlds, while the action of passing through inspires the awareness of transition," explained Arii Irie Architects. "On the other hand, the fact that one can enter and exit anywhere gives the two spaces a sense of unity."
With the exception of special flooring and mirrors for monitoring form, the training space is stripped back to the concrete walls of the building. The mirrors also give the impression of a larger space.
On the other side, simple furnishings and plants give a sense of a more day-to-day world.
Close Window