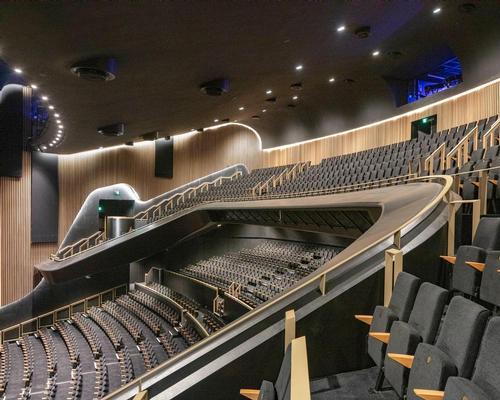02 Apr 2020
Cox Architecture creates dramatic, flowing theatre for Sydney
BY Stu Robarts

Cox Architecture's Sydney Coliseum Theatre combines a flowing form with a restrained palette of materials to create a beautiful and dramatic new cultural hub.
Located in the Rooty Hill area of Western Sydney, the design for the facility was based on the concept of transcendence, with the aim of creating a journey from the outside world into the "the magic of performance".
The 8000sq m (86,000sq ft) multi-mode venue features 2,000 seats, three foyers, seven bars and a bespoke chandelier made up of 241 strands of thousands of crystals.
From an operational perspective, there is also an on-site commercial kitchen, corporate event spaces and conference rooms.
Cox Architecture said: "To earn the coliseum title, and the grandiosity that comes with it, this venue had to be designed as a truly world-class space."
Timber, terrazzo and plaster are the main material elements, with superfluous decoration largely kept to a minimum.
Despite this, a sense of theatre drama is created through the interplay of contrasting materials and sweeping shapes across different levels.
Cox Architecture describes the interior as having a "symphonic quality" that imbues the heart and soul of performance into the building's form.
"The façade delivers an imposingly majestic arrival for visitors, hinting at the thrilling performances that await inside," said Craig McMaster, executive director at Sydney Coliseum. "Interior foyers are welcoming and calm, with unique Crystal Bridge entry, timeless natural finishes and magnificent 'chandelier atrium'."
Close Window