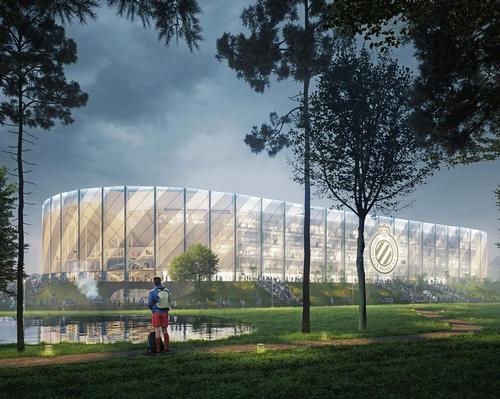07 Oct 2020
B2Ai and SCAU to design new €100m Club Brugge stadium
BY Tom Walker

Belgian football team Club Brugge has appointed architects B2Ai and SCAU to develop designs for a new €100m stadium.
The new stadium, to be located at the heart of a new park in Bruges' Sint-Andries district, will seat 40,000 fans and will be designed to provide a more "intimate experience".
Design aspects of the venue include an exterior draped in a see-through, perforated textile covering, while inside modern, open-plan councourses will allow fans to move around more freely.
There will be a wide range of hospitality and VIP areas, while the seating bowl will be designed to bring fans as close to the action as possible.
Behind the north end goal, a single-tier, 12,000-capacity stand for the home fans will be designed to create a "wall of sound", while the west and east stands will feature premium seats – including 40 skyboxes, two large business clubs and restaurants.
In total, more than 10 per cent of the total capacity (around 5,000 out of the 40,000) will be dedicated to corporate customers.
Above the playing field will be an indoor arena-style, centre-hung video cube – one of just a handful built at outdoor stadia in Europe.
The new venue will replace Club Brugge's current home Jan Breydel Stadium, which has a capacity of 29,062.
Close Window