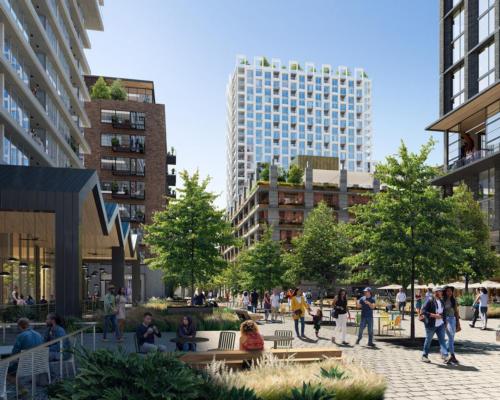24 May 2021
Buildings by David Adjaye will anchor a new district in LA called Fourth & Central
BY Tom Walker

Los Angeles is to get a new leisure and mixed-use district called Fourth & Central, with masterplanning by LA-based Studio One Eleven.
Denver-based developer, Continuum Partners and site owner, LA Cold Storage, have lodged a planning application with the City of Los Angeles for the redevelopment of the land which has been owned by LA Cold Storage for over 50 years.
The downtown gateway site will be reimagined with the addition of a 68-room hotel, 93,000sq ft of retail and restaurant space, 1,521 residential units and 401,000sq ft of creative office space, creating an entirely new quarter for the city.
The masterplan has focused on the creation of a permeable and pedestrian-oriented community with streetscapes created by the addition of 10 distinct buildings, ranging in height from two to 42 stories.
Each structure will be designed to weave the project into the fabric of the existing Arts District and Little Tokyo neighbourhoods.
Two will be designed by David Adjaye, the award-winning architect behind the National Museum of African American History & Culture in Washington, DC and will be his first new-builds in Los Angeles.
Alan Pullman, founding principal of Studio One Eleven told CLAD: “Working with David Adjaye and his team, we’ve designed an open, street-level plan that incrementally connects with the neighborhood.
"The development will provide diverse buildings, a rich mix of uses, and abundant green space – all human-scaled and accessible.
“Fourth & Central also provides an unmatched opportunity to leverage major transit improvements in a way that responsibly uplifts the community with increased housing and commercial opportunities."
Construction is expected to begin in 2024.
Close Window