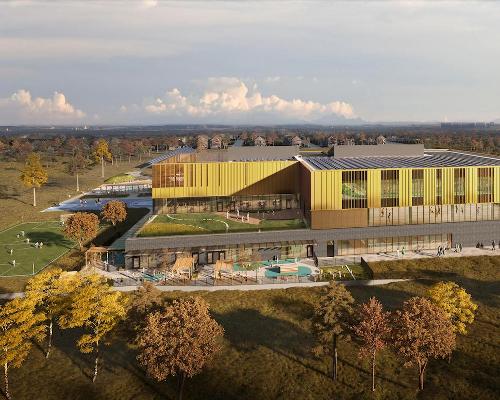28 Apr 2022
Zero carbon health club and sports centre planned for Toronto
BY Tom Walker

Global design practice Perkins & Will has unveiled plans for a net-zero operational carbon community sports centre, health club and cultural hub in Toronto, Canada.
A first-of-its-kind for Ontario, the multi-purpose centre is set to achieve net-zero status through energy-efficient design and renewable energy systems, while adding much-needed facilities for the local community.
Called North East Scarborough Community and Child Care Centre, the building has three levels.
The lower level of the building will host both two swimming pools with double-vaulted ceilings that reveal the pools to a viewing area above.
The main floor features childcare facilities and connects various atria, allowing the public to see how all the building’s functions work in harmony.
The second floor plays host to a health club and multipurpose studios. Opening above to the upper level is a running track and access to an outdoor green roof.
Located in one of the city’s most culturally diverse and rapidly growing neighbourhoods, Perkins & Will has designed the North East Scarborough Community and Child Care Centre as a cultural hub that meets the surrounding community's demands for more social and recreational programming.
According to Phil Fenech, principal in Perkins&Will’s Toronto studio, the building will set a "new precedent for resilient civic infrastructure as one of the highest-performing facilities of its type in North America".
“Toronto is one of the most inclusive cities in the world, and with that comes significant responsibility to create dynamic spaces that reflect every community’s needs for culturally relevant and diverse programming," Fenech said.
“Our design approach throughout was underpinned by Perkins&Will’s Living Design principles, resulting in a civic centre that not only promotes human and ecological wellbeing, but fosters community resilience, as well."
To achieve net-zero, Perkins&Will undertook a rigorous analysis to develop a comprehensive strategy, integrating various energy reduction strategies into the design, including air source heat pumps and photovoltaic thermal (PVT) hybrid panels that generate electricity and heat.
Outdoors, bifacial photovoltaic (PV) parking lot canopies increase the renewable energy generation of each PV panel when compared to more traditional PV systems.
Additionally, as part of the holistic carbon reduction approach, Perkins&Will considered the embodied carbon of the envelope and structure with an estimated 16% embodied reduction upon completion. The embodied carbon will be assessed at the end of construction to evaluate further improvements that may have been achieved during construction.
Zeina Elali, senior sustainability advisor with Perkins&Will, said: "With our climate crisis top of mind, it’s no longer sufficient for community centres to provide quality public space; they must also serve as beacons for resilience.
“Our strategies for the North East Scarborough Community and Child Care Centre prove you can feasibly achieve net-zero carbon goals that will create holistic, healthy environments.
"This building demonstrates a clear path forward for other municipalities on future sustainable and resilient designs of public spaces.”
Close Window