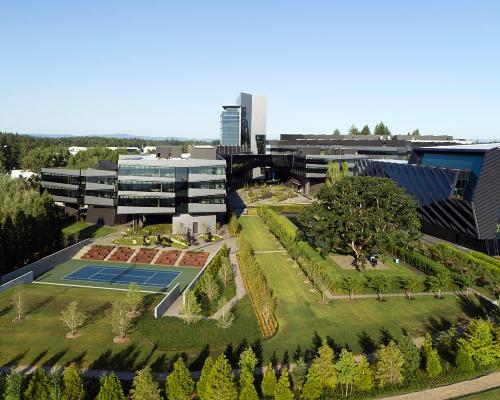08 Aug 2022
Nike's Serena Williams Building, designed by Skylab, follows the concept of flow
BY Tom Walker

The new Serena Williams Building at Nike World Headquarters in Beaverton, Oregon, US, has been declared open.
The 1m sq ft building, designed by architects Skylab, is the largest structure on the Nike campus and establishes new links to the existing campus through restored wetlands, public plazas, and view corridors.
The building consists of four parts a 12-story tower with shared amenities for all of the Nike Campus – including a wide range of farm-to-table healthy eating restaurants and cafes and a two-story, 140-seat 'Olympia Theater', named after Serena’s daughter; integrated design studios for multiple product categories; a merchandising centre for prototype retail spaces and an underground parking garage and loading dock.
The building has a rooftop garden an outdoor running trail and – of course – a tennis court, with landscaping by PLACE.
Eating places include the US Copen cafe, French Open Cafe, Wimbledon Bar and Australian Open Cafe.
The workspaces for 2,750 are curated to inspire each respective working group and are filled with stories about athletes, sport, innovation and Nike culture. Immersive spaces with 180-degree wraparound visual projection allow Nike teams to visualise data in new ways and bring products to life at scale.
The architecture was inspired by Nike’s heritage while providing innovative spaces that enable designers to continue to "imagine and deliver the future of sport".
The building marks the epicenter of the Nike campus.
The Serena Williams Building features a number of sustainable design features – and as a result, has been LEED platinum certified.
Environmentally-friendly design solutions include energy-efficient mechanical systems, photovoltaic panels on the roofs, rainwater capture and reuse systems, regional and recycled materials, FSC-certified wood products and individual building occupant controls of their environments.
Portland-based Skylab Architecture who delivered the project describe the design of the building as one which captures the ethos of sport, Nike’s heritage, and the spirit of Serena Williams and her role as "phenom, warrior and muse".
"Integral to the design is the concept of flow – a fluid-state design strategy that is both efficient and enlightened," Skylab said.
"Flow facilitates unexpected connections and possibilities, both among designers and between disparate parts of the business.
"We created a variety of scales of gathering spaces to foster identity and connectivity, both indoor and outdoor. The building is organised around a principle that all designers for each brand within the business occupy a single level, while the services stack vertically between levels.
"In a first for Nike, products can move from sketch to prototype to final design to retail fixture, all under one roof."
Close Window