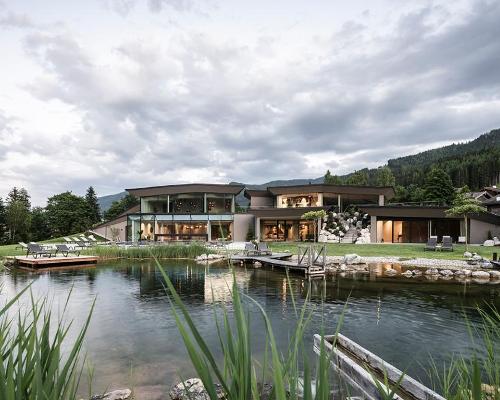18 Jul 2023
Noa* creates elemental spa for alpine eco-resort in Austria
BY Megan Whitby

Austrian eco-resort Puradies in Leogang, Austria, has been upgraded with a brand new spa inspired by the four natural elements and designed to integrate smoothly into the natural landscape.
Italian architecture and interior design firm Network of Architecture (Noa*) was appointed to realise the new 1,500sq m Heaven Spa in October 2022.
With 76 rooms and 14 chalets, the family-run hotel is laid out as a village and is dedicated to ecotourism in its architecture, cuisine and activity schedule.
The project to update the spa facility got underway following strong demand from guests for more wellness offerings. Before the recent extension, the hotel had a natural bathing pond with boardwalks.
In harmony with nature
Noa* explained that the hotel’s striking natural alpine landscape was its inspiration from the very beginning of the design process.
In a nod to this, the new wellness wing rises out of the ground like a gentle wave and disappears again into the meadow with peaked canopies and green roofs. According to the design firm, this allowed it to preserve the landscape by creating a structure that makes the landscape appear untouched.
“Our goal was to integrate the new building as homogeneously as possible into the landscape,” explained Gottfried Gruber, architect.
With large glass windows and recessed skylights throughout, the light-filled new building is home to four themed saunas, a children's pool, an adult pool, fitness and yoga rooms, lounge areas, relaxation rooms and a restaurant.
A lawn with raised beds, a column fountain made of Dorfer quartzite and an open-air fire pit now extends between the main hotel and the new building, while underground the existing corridor that previously led to the beauty reception area has been maintained.
This long corridor is the connecting point for access to the new wellness area and leads guests past treatment rooms to the sports and fitness room with a view of an inner courtyard with a rock garden.
The customer journey
After passing through the hallway, the guest is welcomed into the fireplace lounge – a split-level room that connects the wellness area and the restaurant across multiple levels.
The room’s central element is an open, bowl-shaped hanging fireplace framed by a floor-to-ceiling wall artwork by a young local artist, Michael Lang. Seating cushions, sisal rugs and plants have been added to give character to the room.
The fireplace lounge then leads to the new yoga room, which can also be used as another relaxation area with fold-out couches.
To access the second floor, guest make their way up a staircase leading to the new restaurant Ess-Enz and its adjacent sun terrace offering a view of the mountain panorama and the meadows.
Separated from the restaurant by the sun terrace are two other relaxation rooms, one with natural stone dedicated to the earth and the other with sisal surfaces open to the air. From here, guests can return to the basement and the main pool.
Continuing on the lower level, the passageway leads to the area with the children's pool with its organic free form and a water slide, surrounded by intimate alcoves and hanging plants.
Close Window