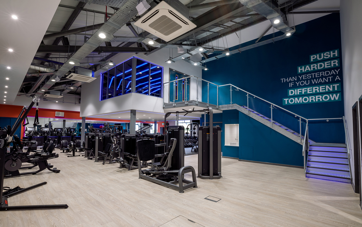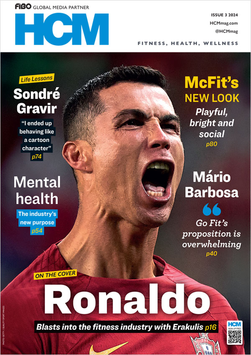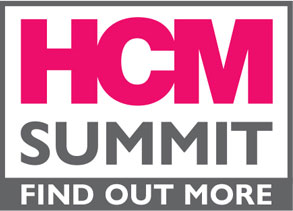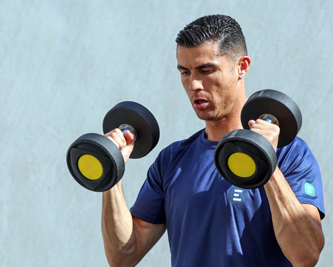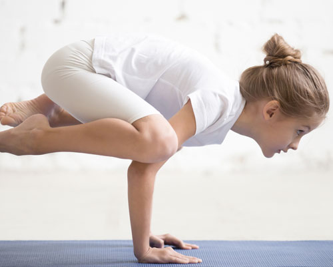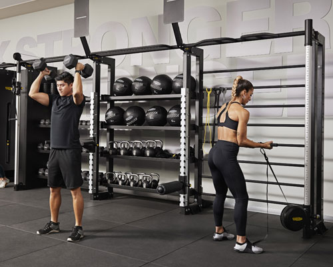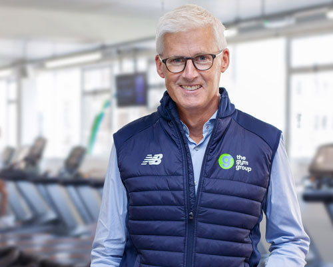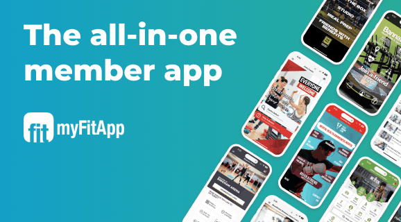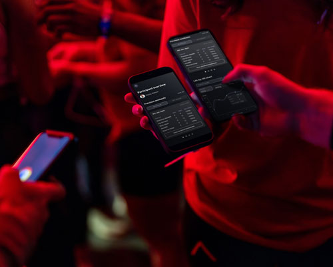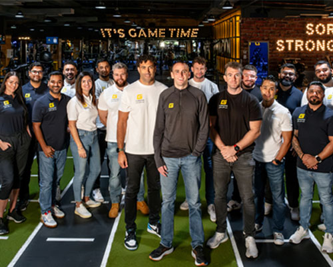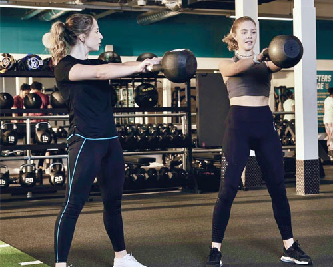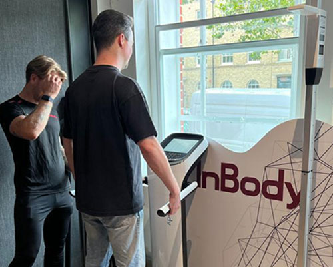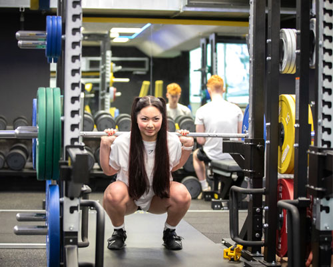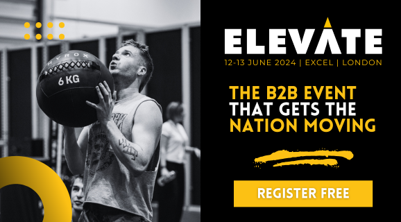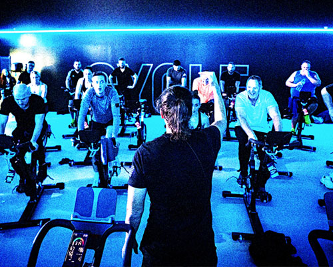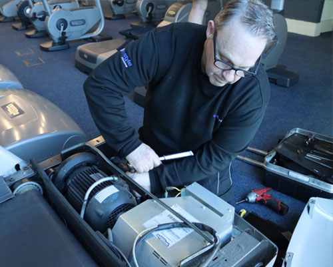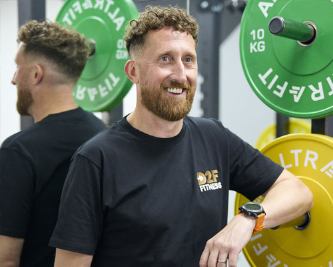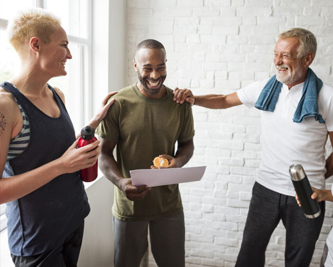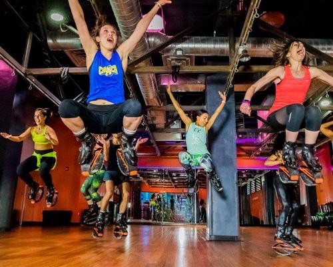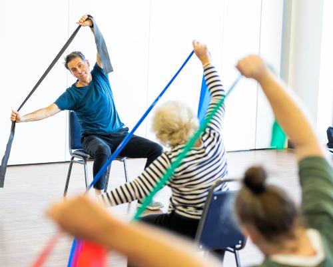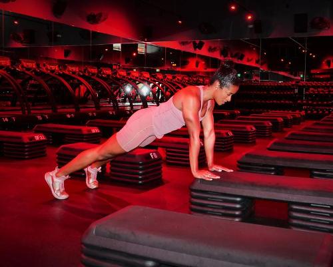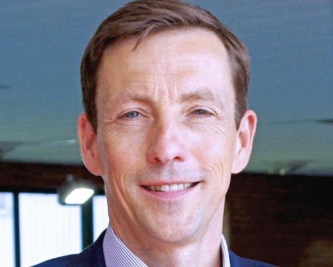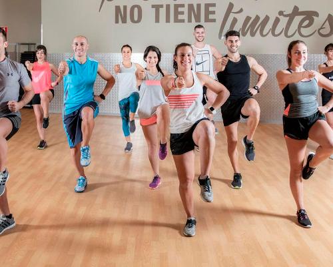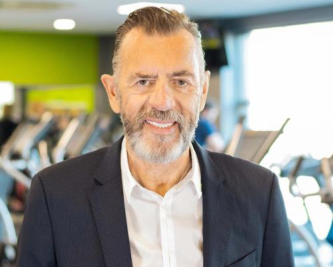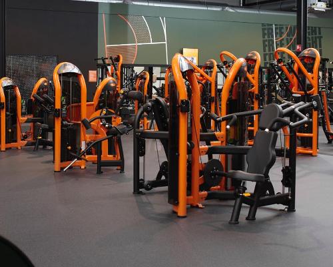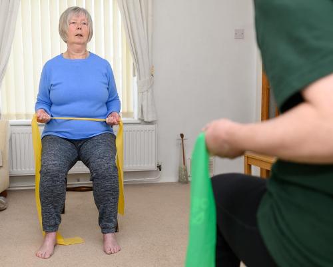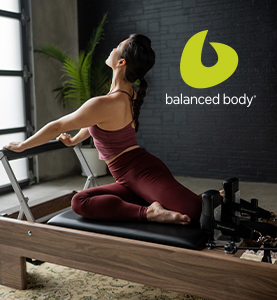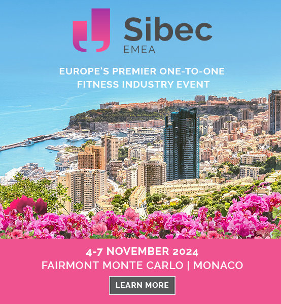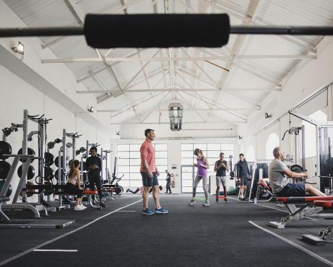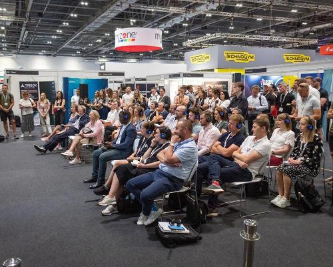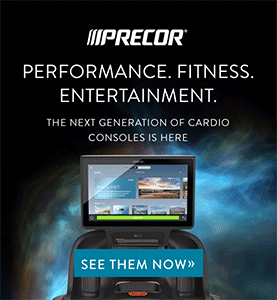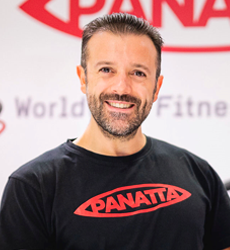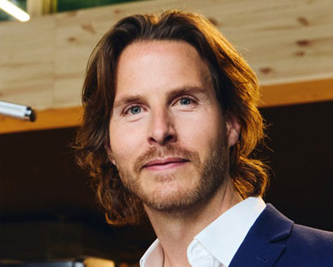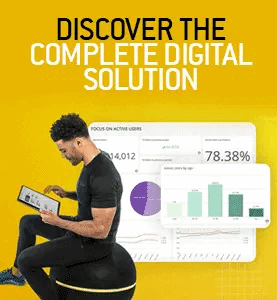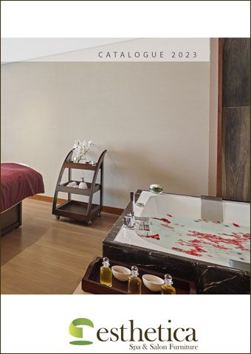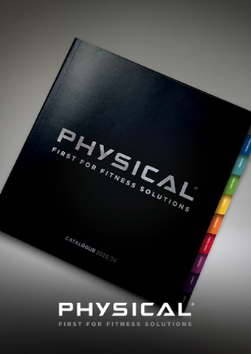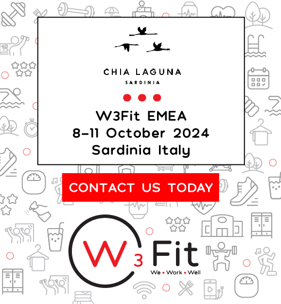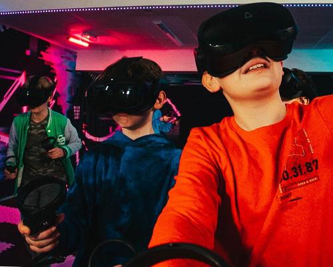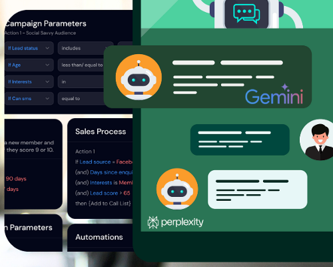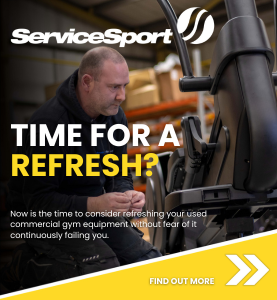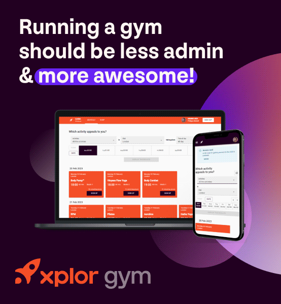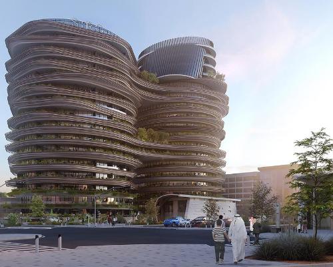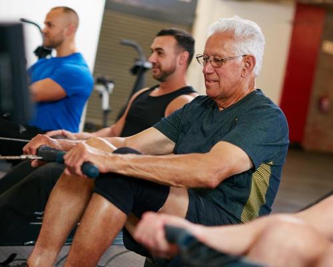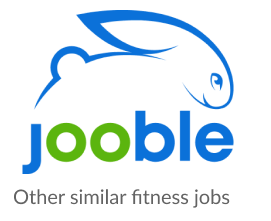features
Design: Designs on success
Designing great training spaces requires product knowledge, inspired creativity and an understanding of the psychology of exercise. The experts explain their approach to Steph Eaves
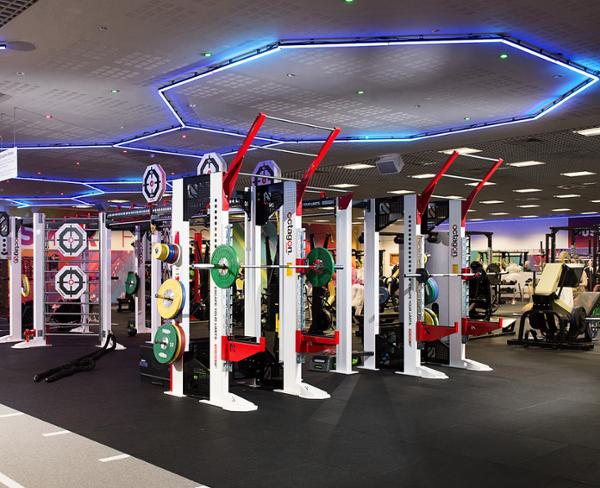
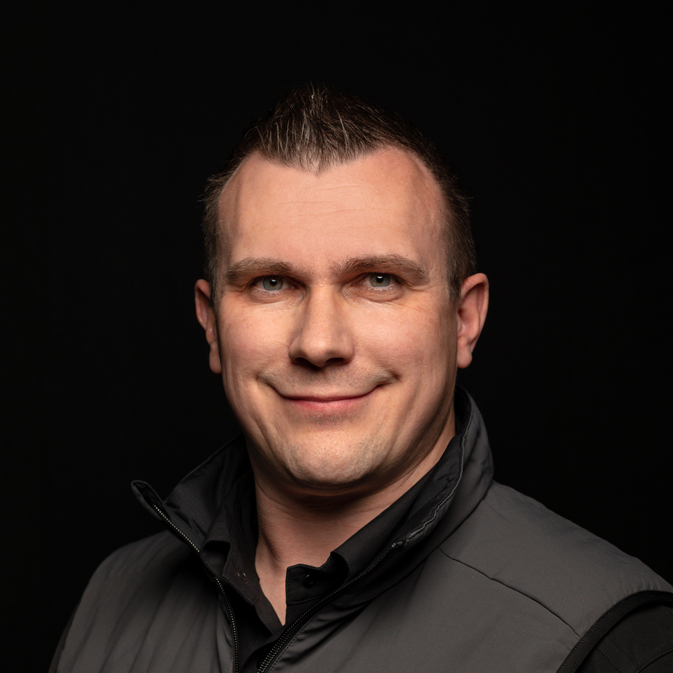
We take the time to listen to our customers and ask the right questions, as we need to understand their needs, aspirations and challenges, as well as brand and values.
Other factors are demographics, member needs, accessibility, sustainability and commercial requirements, as well as market trends and industry research. Once we have a full understanding, we identify solutions and begin the design process.
We believe visualising the project at the earliest stage helps everyone make informed and accurate decisions quickly, so provide an initial proposal that includes a comprehensive selection of visuals, along with commentary.
Floorplans, 2D layouts, 3D designs and video walkthroughs are created as required.
Tell us more
Branding – which can be communicated using signage, colour, lighting and finishes, as well as the natural elements offered by the space – should reflect the business’s identity and values while creating an engaging and positive member experience.
The flow should be planned so there’s a sense of natural progression for members in their workout routine – good gym environments allow them to move around without it feeling overcrowded.
Each of our customers is unique and it’s important we tailor solutions to meet their needs. Design concepts can win over a customer in the short-term, but we believe in building long-term partnerships and working with them to create spaces that grow and evolve, based on changing needs and trends in the market.
We’re proud of the way the design and layout on the Roefield project uses and complements the space.
The gym is in a converted barn and we were able to incorporate features such as exposed beams, natural wooden floors and brickwork into the design.
Utilising all available space was key, as it was important it didn’t feel overcrowded. We worked with a lighting company to install up-lights to separate the main wall from brickwork above, increasing the perception of space.
We’ve received some wonderful feedback from Roefield Leisure and its members, who’ve complimented the light, open-plan feeling the club offers.
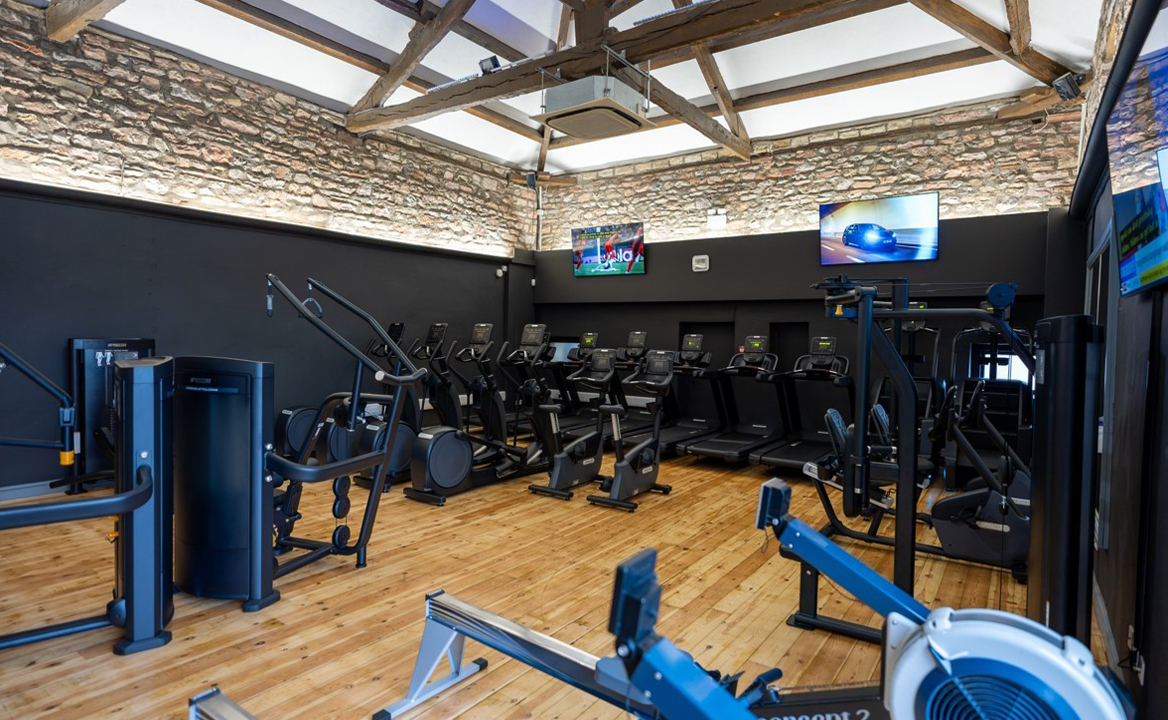
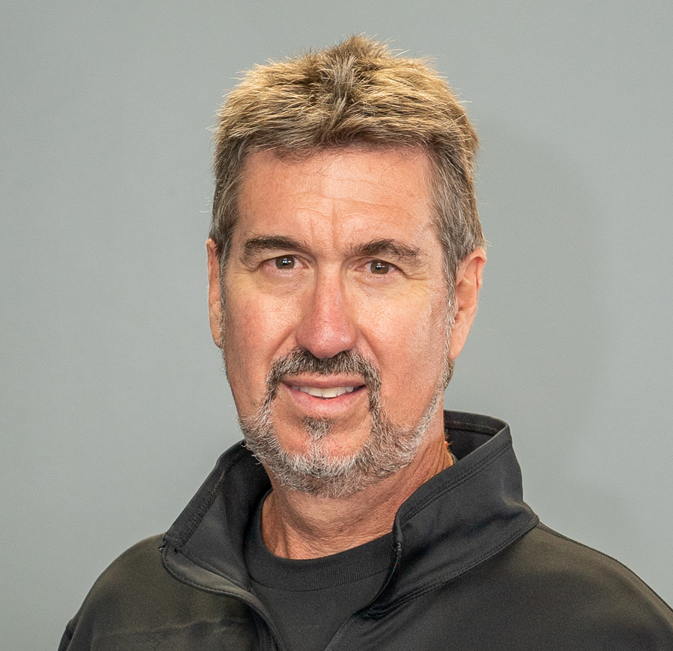
We use a diverse range of tools to enhance the visual appeal of projects and ensure a seamless user experience. We engage also with external partners such as Visivo (www.visivo.uk) who bring unique expertise to the table, enriching our design process.
Our goal is to create functional, aesthetically-pleasing designs that maximise the member experience with focus on optimising traffic flow, enhancing safety, and alignment with current industry trends.
What are the secrets of success?
• The layout should tell a compelling story in each area, aligning with members’ interests and goals.
• Collaboration among all stakeholders, including equipment experts, budget managers and member management personnel ensures a well-rounded approach to planning.
• Analysing traffic flow enables strategic placement of equipment to optimise space and ensure safe traffic paths.
• Considering demographics and tailoring areas to cater for member preferences fosters a sense of belonging and engagement.
• Maintaining an appropriate distance between equipment respects members’ personal comfort zones and avoids overcrowding, addressing the psychological aspects of gym use.
• Placing machines strategically and considering fundamental movements and major muscle groups, is essential.
• Incorporating diverse modalities, from traditional machines to functional rigs, allows members to transition smoothly between exercises, engaging different muscle groups.
We advised Butzis Fitness on its location and participated in the renovation of the building.
Teaming up with Visivo, images and CGI animation were created to bring the design to life. We played a role in crafting the gym layout, even consulting on finishes to enhance the aesthetics and functionality.
We also provided support with financing and business planning, ensuring the project’s viability.
We advised on equipment selection, enabling our customer to diversify its offering beyond boxing.
We’re now creating advertising campaigns to support member-generation.
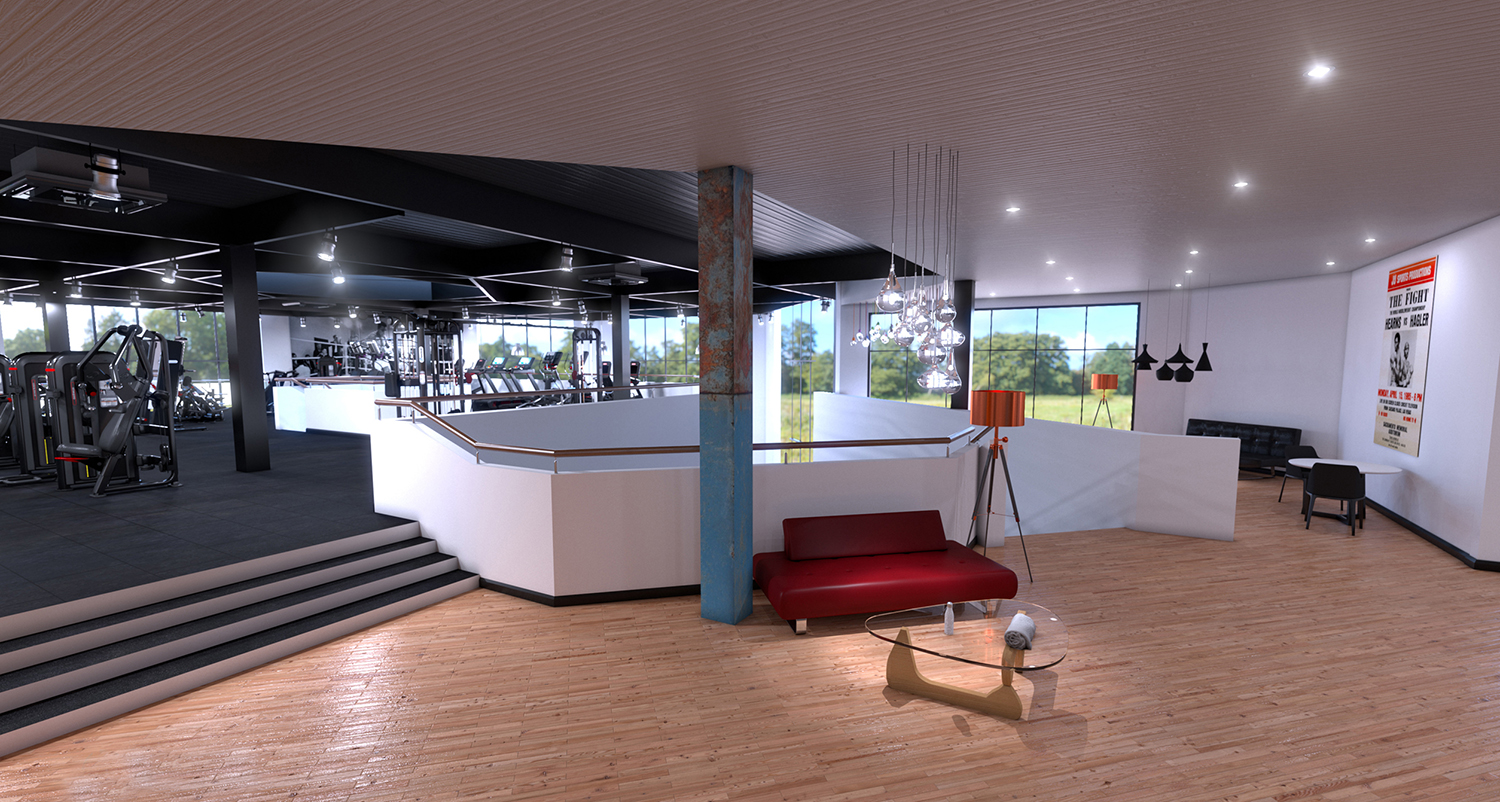

Our approach allows us to provide concepts to our clients that will engage all members. Our design team comprises a well-rounded mix of people who regularly use the gym. We generate concepts for a variety of clients, with health clubs, boutiques and studios of all sizes.
Keeping it simple at the start of the process allows us to nail down a layout before taking it to 3D visuals. We can then focus on creating a great atmosphere and fitness journey that encourages the member back.
Initially we provide 2D gym design layouts that meet member demographic and budget, using creative ideas and input from the client’s own research, combined with our knowledge of design and regulations.
Once layouts are confirmed, we create realistic 3D visuals to bring the project to life and then work with clients to tweak concepts.
We design inviting, non-intimidating spaces for new and experienced gym-goers by creating a purposeful journey from gym entrance through to change, warm up and workout.
We also visualise a busy, thriving gym to ensure there are no pinch points or overspills from classes.
Acoustic levels are taken into consideration to ensure quiet, relaxing spaces aren’t dominated by weights or noisy machines.
What’s the ultimate layout?
Open lines of sight are a big win. It can also be advantageous to include a management space within the gym, or visible from it, where GMs and PTs are accessible to members as much as possible.
We avoid creating ‘cubby holes’ or storage corners, as it can invite mess.
We also allow for engaging, branded marketing walls close to management stations to spark positive staff-member interactions.
In 2020, Bicester Hotel and Spa opened a fitness facility to attract a new demographic. This included a performance gym, an outdoor 500m grass running track, a custom-made 200m swimming lake and an assault course. Now, to complement this, the team has unveiled a refurbished health club with a modernised design and three large studios delivering 70 instructor-led sessions a week. We’ve put in the latest resistance and cardiovascular equipment to create an integrated gym floor. The modernisation of the club complements the performance-led centre, providing a full, wraparound fitness journey for every member.
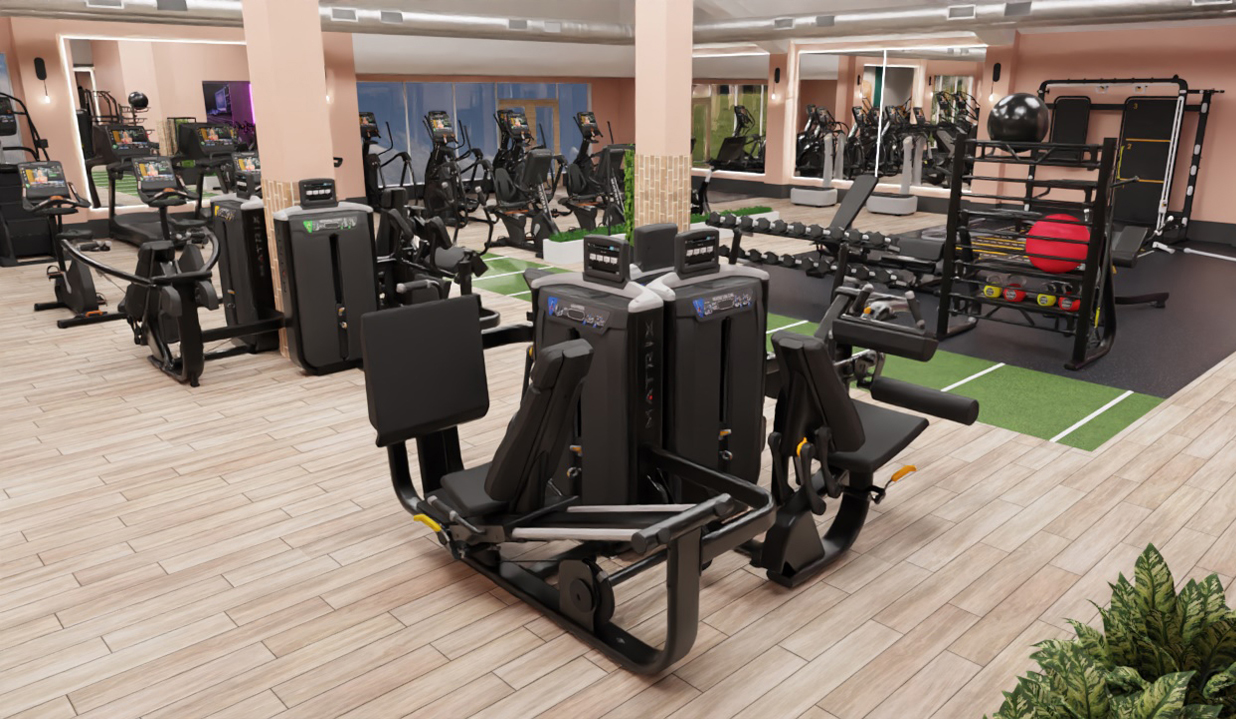

If a potential member doesn’t understand what you are, what services you provide, how to access them and the benefits they will bring, then it won’t work.
The key to a successful gym layout is establishing a clear business concept that resonates with owners, staff and customers. Drawing upon our experience we combine market awareness with the owner’s vision and the location to ensure they suit the concept and enhance the local community.
Tell us more
We specialise in redesigning and upgrading gyms, as well as conceptualising new projects.
Our approach involves an initial analysis of wasted spaces and bespoke needs, which allows us to create concepts and facilities by working with architects and owners.
Our layout philosophy revolves around what we call the ‘cake principle’, where the perfect blend of equipment, lighting, music and detailing creates an inviting and motivational environment.
We aim to create a space that caters for all types of users by delivering several gyms in one and zoning these areas within the space. This not only allows clear showcasing and selling to specific client types, but also enables the creation of social communities within the gym.
These ‘clubs within clubs’ foster attendance, motivation, and long-term member retention, leading to organic growth. Additionally, our designs are future-proof, allowing the gym to evolve and expand without the need for too many overhauls.
One of our proudest achievements is Arnould’s Gym, a project that allowed us to guide a fitness enthusiast family in creating their dream business.
It was exciting as it allowed us to guide the client at every stage of the project. We transformed an empty space, aligning with the owner’s aspirations and corporate philosophy, taking care of every detail, right up to the colour selection.
The gym is strategically divided into two halves – a commercial, community-focused zone with cardio and modular training areas and a free weight strength area with muscle group pods and a dedicated power and performance training zone.
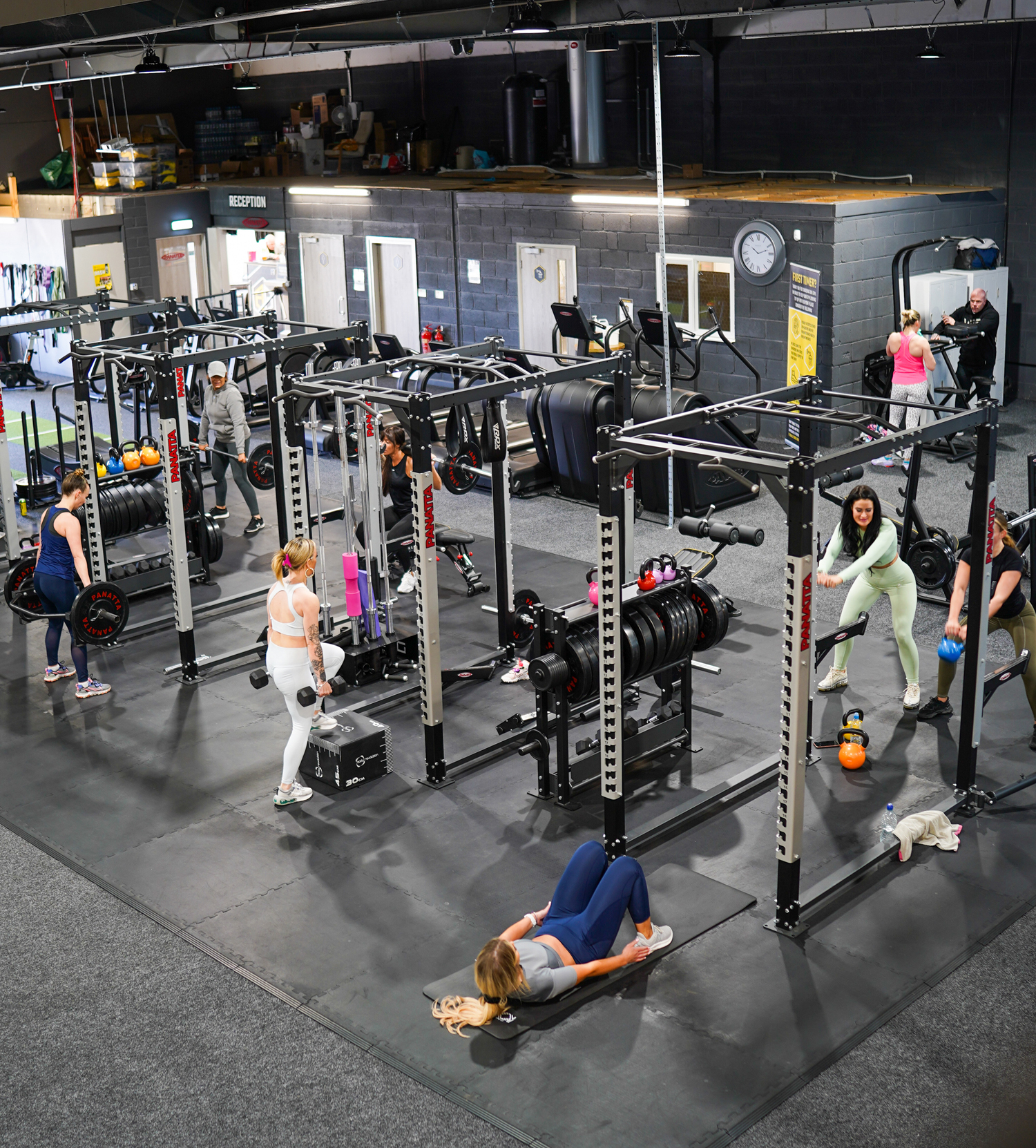
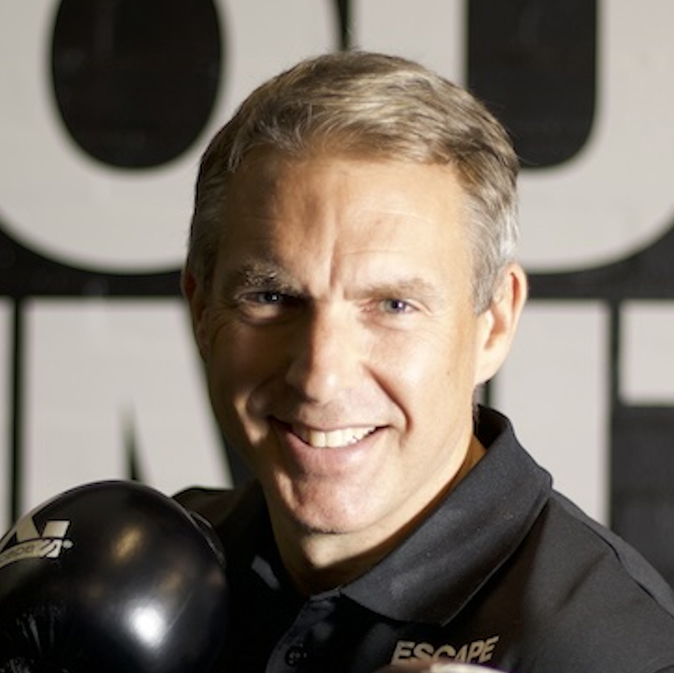
It’s important to provide a solution that helps the user get results. A successful gym layout will increase engagement, create a buzz of excitement, and elevate the gym’s status, all of which lead to improved results.
An initial consultation allows us to understand budgets, timescales and space, while information about target audience, training requirements, environment and activity flow start the planning and design process.
Depending on requirements and timeframe, we allocate resources within the company, including the frame configuration department, engineers, 3D technical artists and marketing professionals and if working with architects, interior designers and brand managers, we collaborate to ensure our proposals are on-point.
We provide a range of design services, such as photo-realistic imagery and animations to show clients exactly what they can achieve. Much of our focus is on the development and manufacture of functional and strength training equipment and our expertise in these areas enables us to provide clients with products that support people to train better.
The vision of Kirklees Active Leisure was to provide a functional training environment to inspire and engage all segments of the community. We designed a space that would accommodate individual training, one-to-one PT and small group training classes for all abilities.
The ambition was to transform an underused space occupied by a standalone rig into a functional training playground that everybody – both trainers and members – wanted to experience.
We created an immersive environment with a bespoke, freestanding Octagon frame complemented by a nine square training grid incorporated into the floor design, a speed-track and a range of cardiovascular equipment. Individual training zones work well as separate components, but combining them all is where the real magic happens.
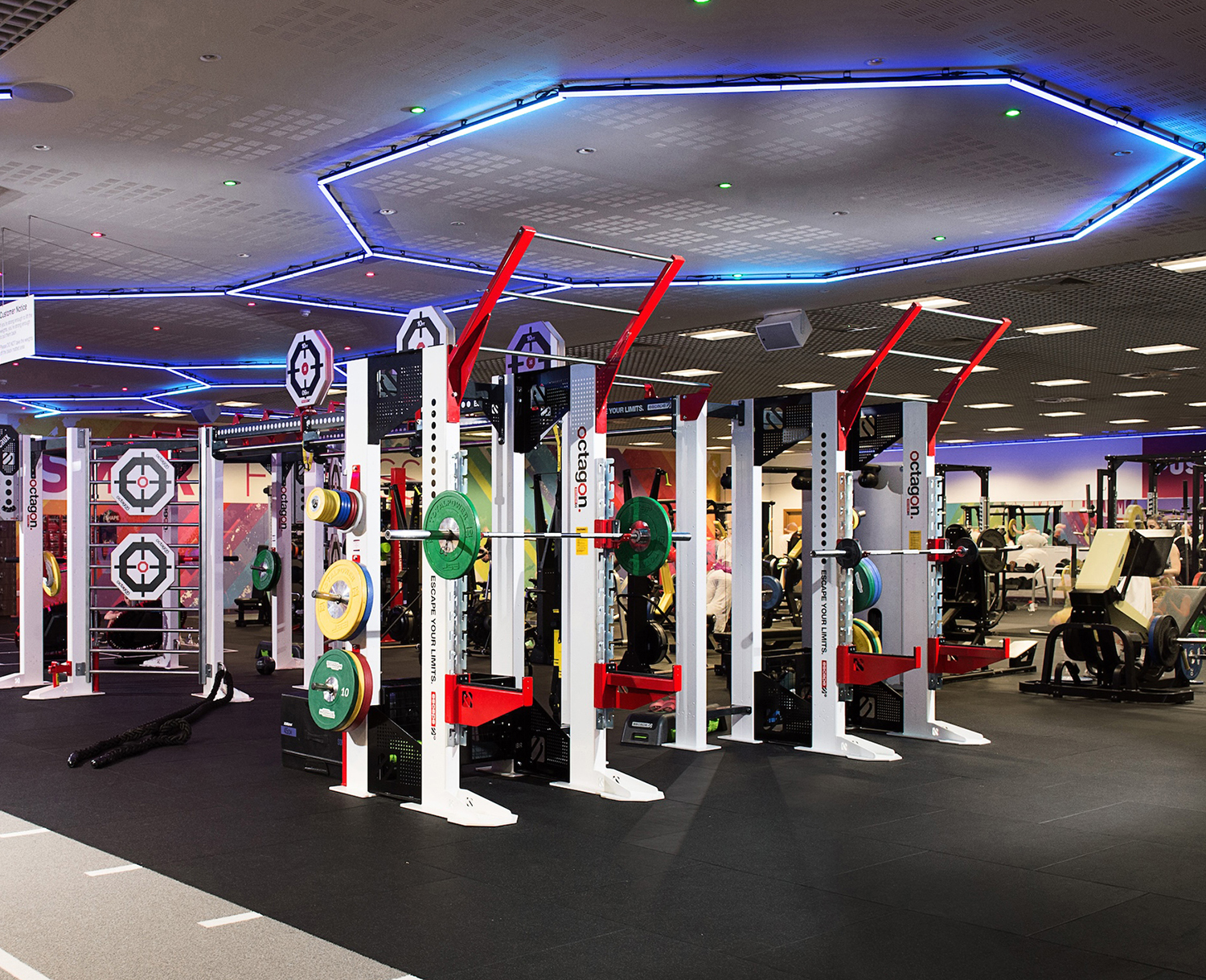

We understand what works in a gym, both functionally and aesthetically, such as choosing appropriate wall protection and floor finishes and creating environments that inspire and motivate people to want to work out.
It’s important to show the client what we can do within an existing space and the value our equipment can add.
Following a site visit we consult with the client to fully understand their vision and then work up a 2D plan in the first instance until we’re all happy with the layout, flow and equipment mix.
We then consider constraints such as low ceilings and utilities and then model the space in 3D.
At this point, we introduce lighting, decoration, flooring and signage to bring the design to life and can then provide a 3D walkthrough or VR experience to give a better understanding of the design.
Lighting and decoration are key to achieve different atmospheres. From a functional perspective, simplicity is key – the gym needs to be easy to navigate and grouping pieces of equipment together that focus on a particular muscle group helps.
Space is also important, being careful not to over-populate a gym with too much equipment, instead giving each piece the appropriate amount of space for it to be used effectively.
The existing gym wasn’t particularly large, so space was at a premium and the client was keen on adding a dedicated spin studio to the facility.
Fortunately, once we popped up one of the ceiling tiles it was obvious that adding a mezzanine to the centre of the room was the answer, albeit a slightly complex one. This added the much needed space required and the client was delighted with the final outcome.
